In Arlington, VA Fincor was contracted to convert an unused storage area into a state of the art 24 Hour fitness center with a separate fitness-on-demand spin cycle room. The bathrooms were updated. It was a blank slate when we started and became a huge modern amenity space.
In the same building with the fitness center, the dated 1960’s lobby had a multi-million dollar renovation into a Leasing Center, Conference Room and Resident Sitting Area with ornate metalwork, new millwork, custom lighting and finishes throughout.
Shirlington House
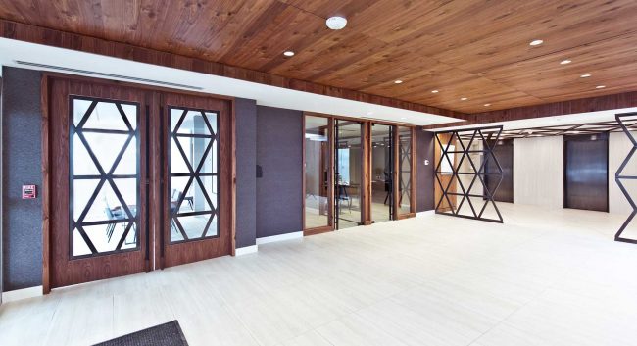
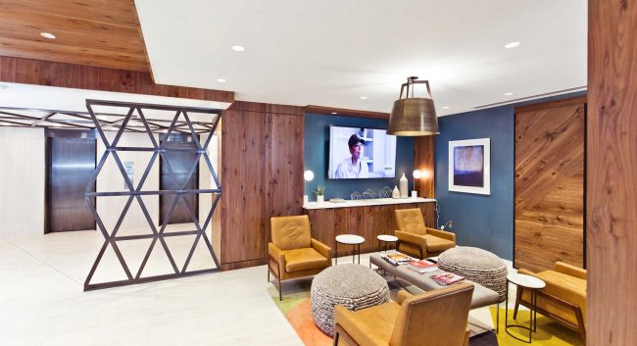
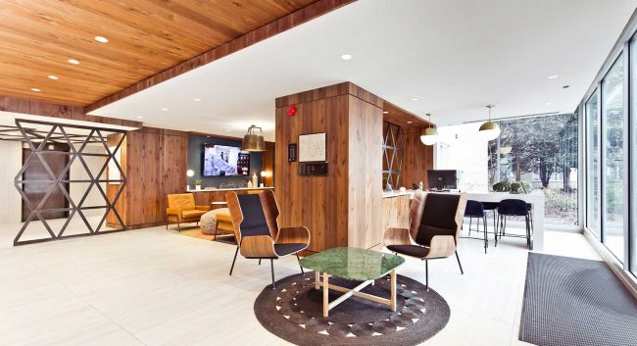
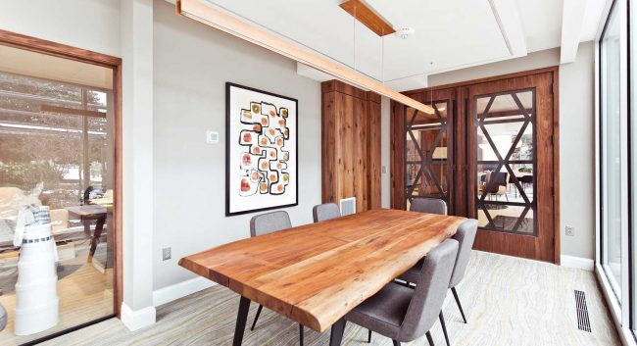
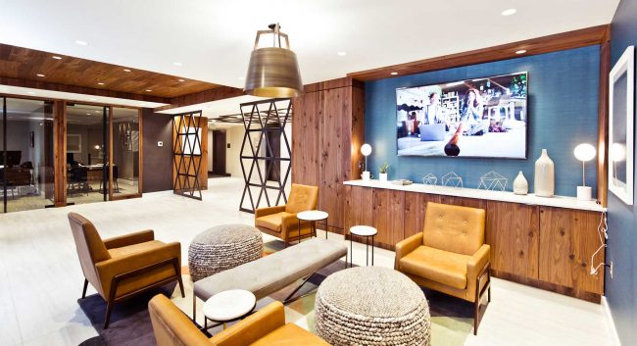
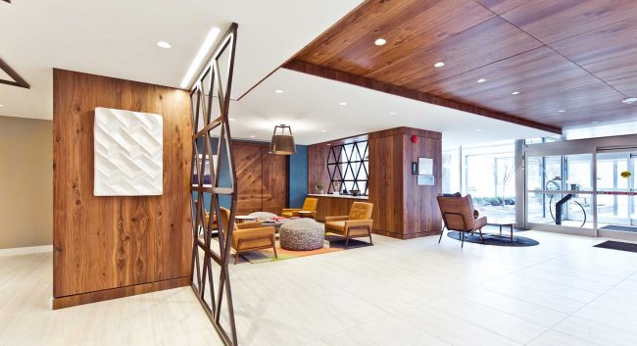
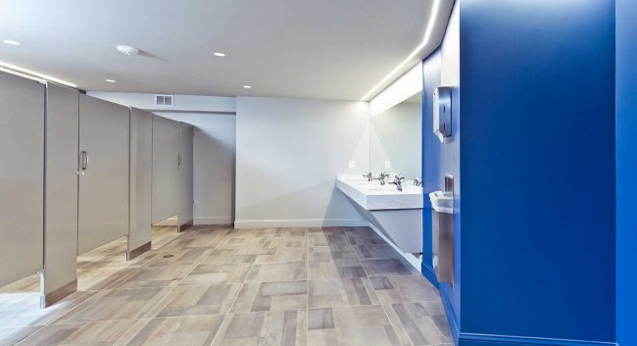
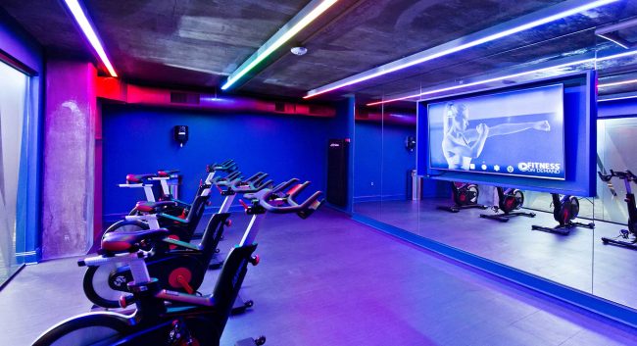
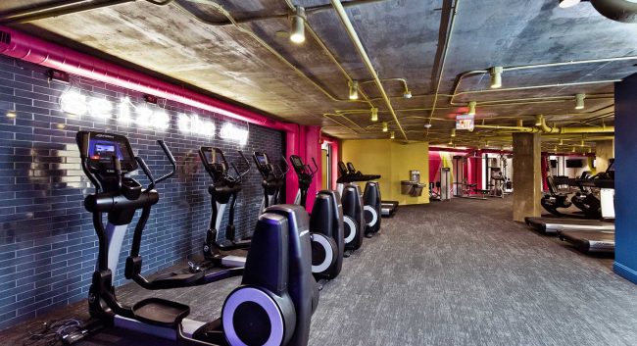
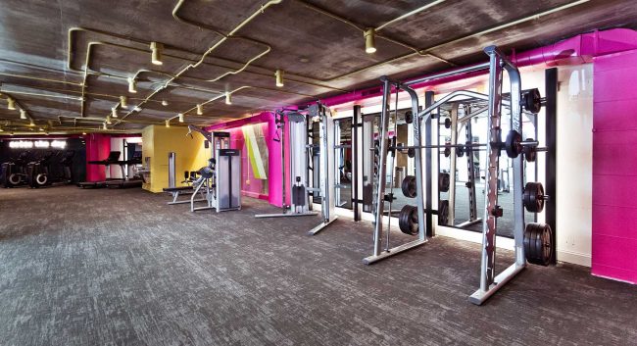
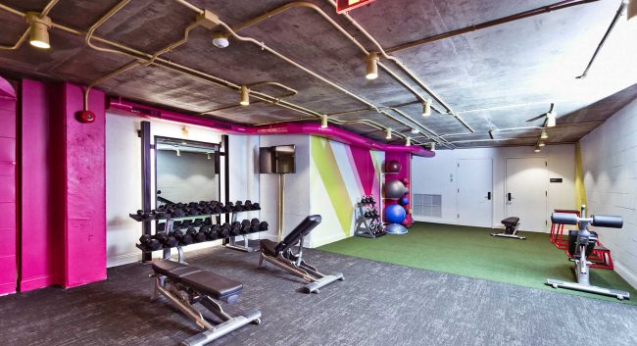
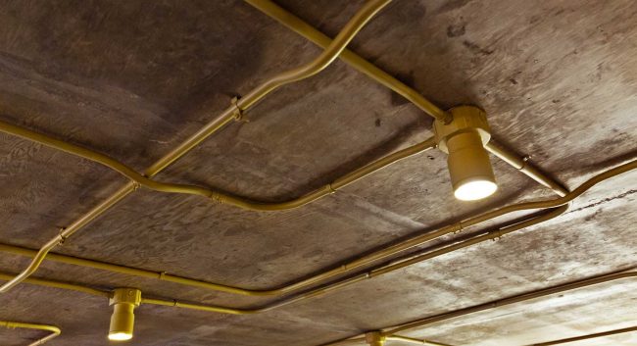
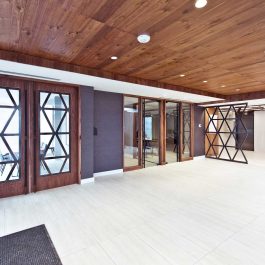
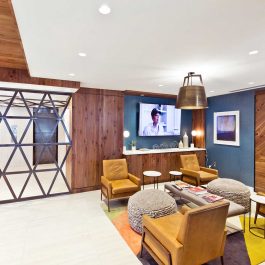
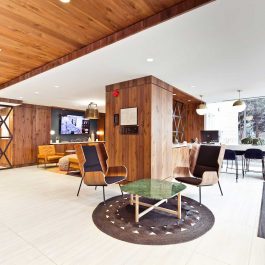
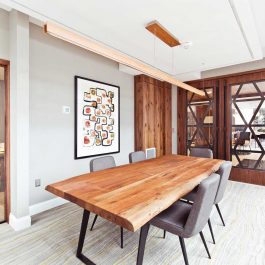
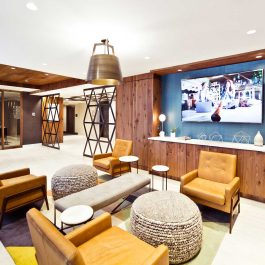
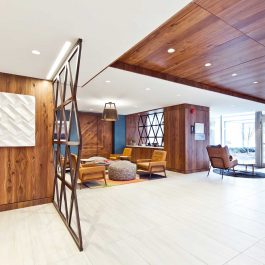
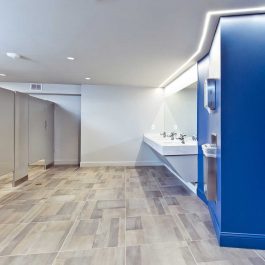
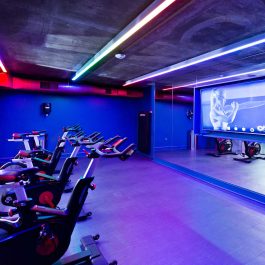
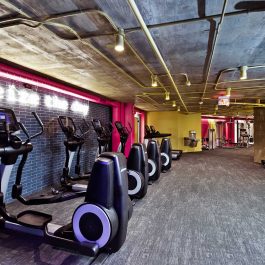
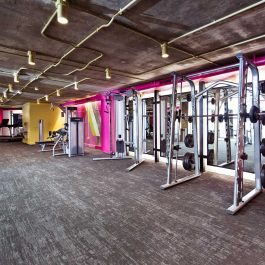
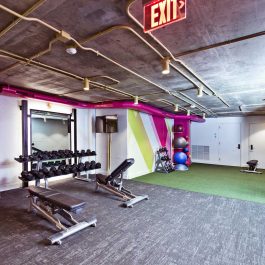
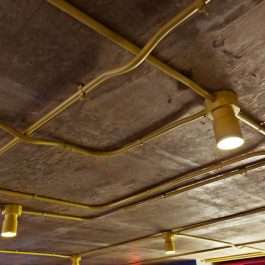
FINCOR nailed it.
“The task at hand was definitely tedious and time-consuming but Maria and her leadership skills led her team in successfully, even in spite of my residents – they did a very good job with being proactive and understanding.”
‐ Property Manager (North Carolina)Multi-Family Renovation Professionals
Ready to get started? Have a question or two? Just want to say hello? Call us today to let FINCOR take on your biggest, or smallest multi-family renovation challenge.
